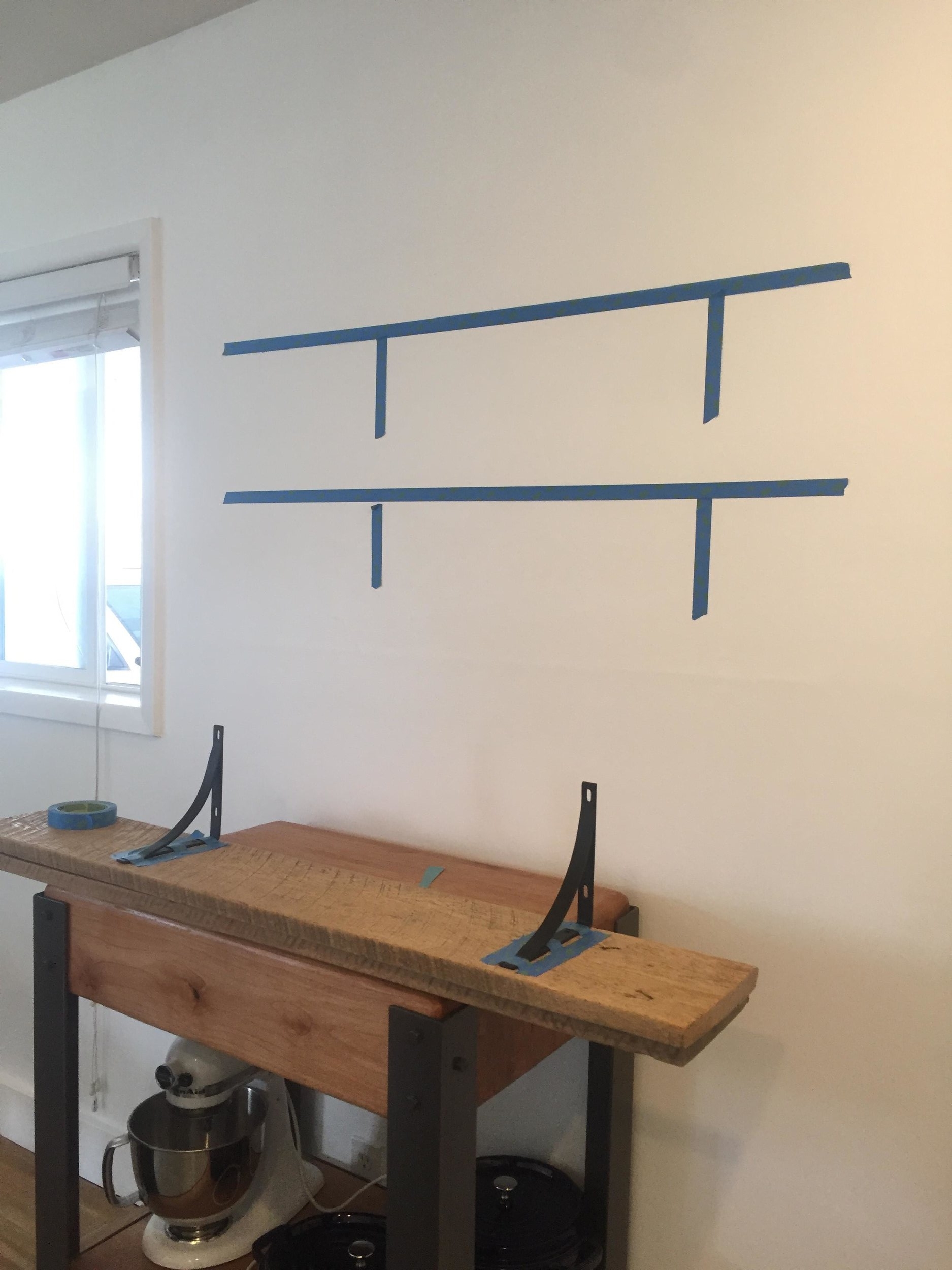open shelving in the kitchen
I'm so glad the open shelving in the kitchen is finally done! We had a few roadblocks we had to wait for but in the end, i’m always happier to wait and have it done right.
This is what we were working with. Those modern glass cabinets came with the house. You might ask "if they looked out of place in the kitchen why didn't you just take them down?" I wish it were that easy! The previous owners didn't measure correctly because they actually cut into the door frame to get the cabinets to fit. If we had just removed them, we'd be left with a giant hole in the doorframe. We had to hire someone to remove the doorframe and and drywall a new passthrough.
Here it is with the doorframe removed!
Ready for shelving!
We found a really cool reclaimed wood warehouse just a few miles away from us and chose two gorgeous 4 foot pieces of wood. I found these brackets at World Market!
We figured out the placement with blue tape. One thing we can't ever change is the placement of the studs. We found the studs and then played around a little bit to find the best height and spacing between the shelves. We take a ton of pictures during this process and that allows me to look back and compare the different options side by side.
After months of waiting for these, here they are!
I'm glad we did it! i think they add a lot of texture and interest in the kitchen!
Hope you enjoyed!













